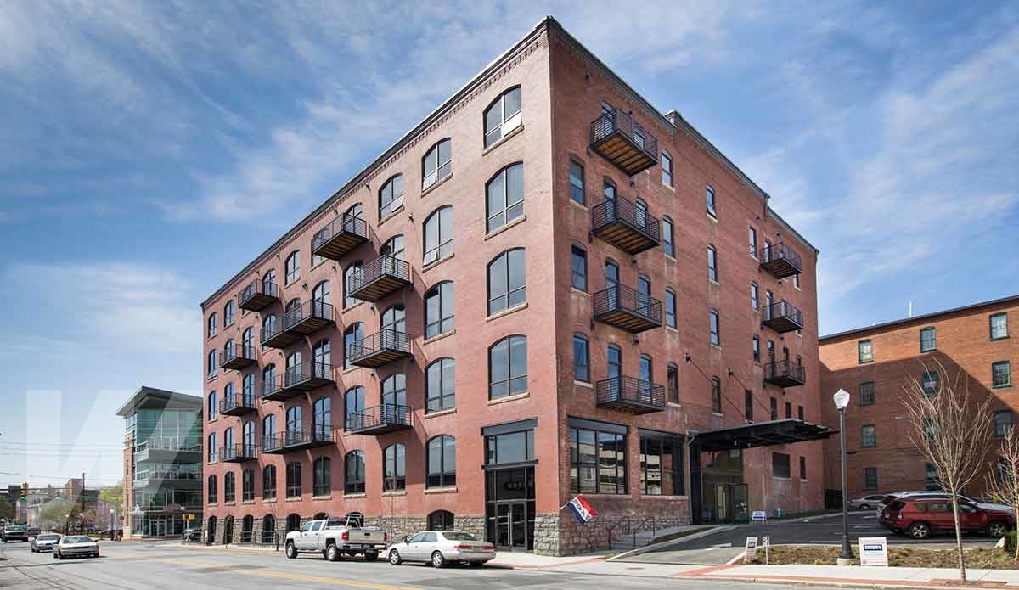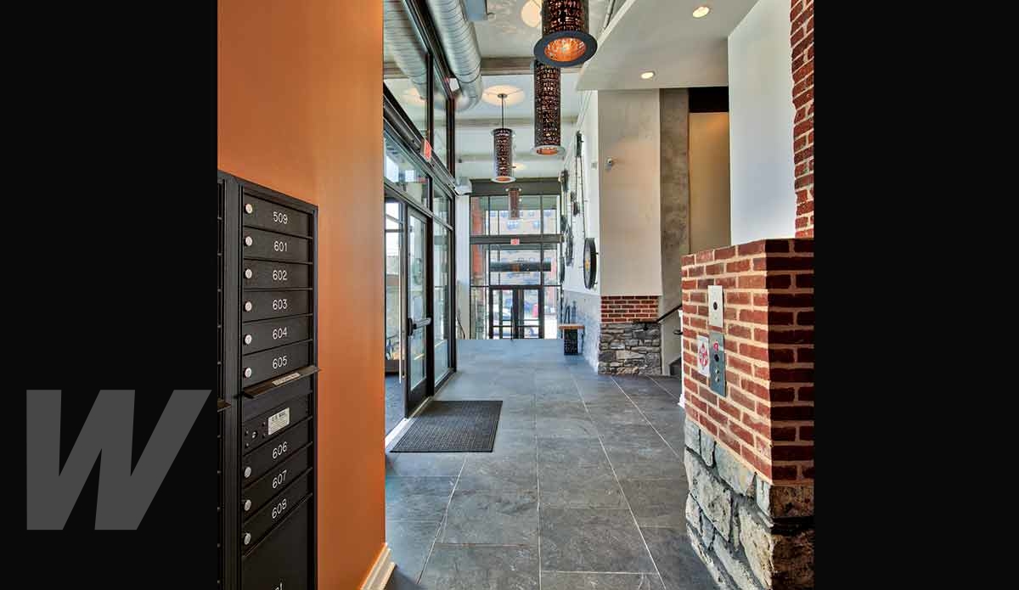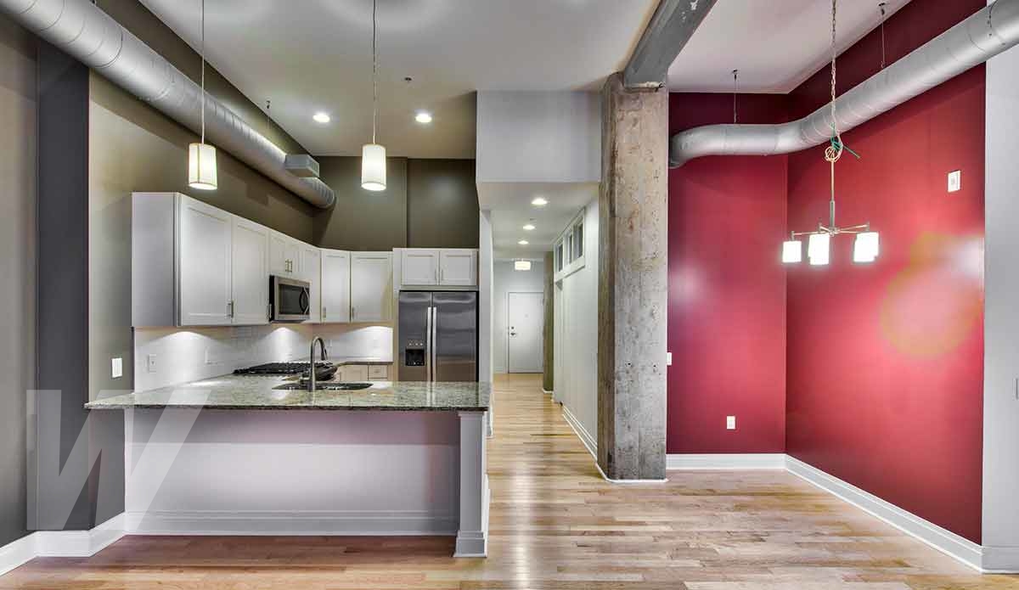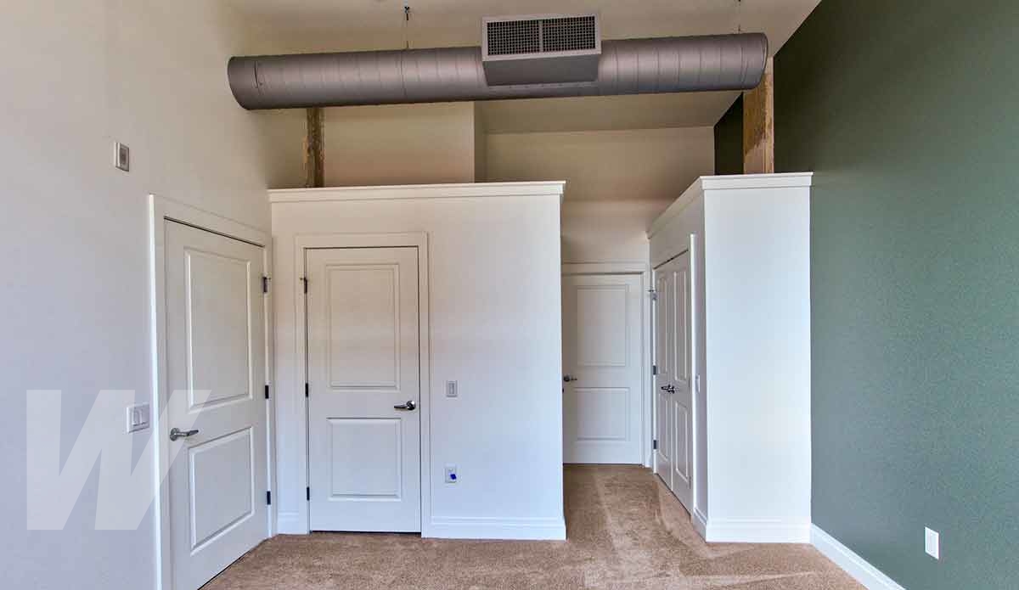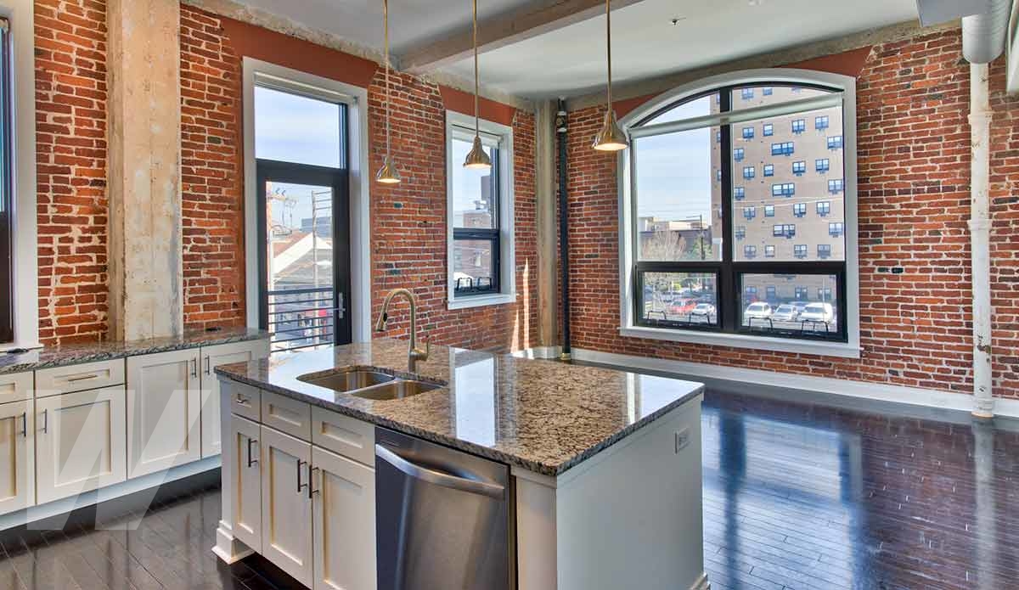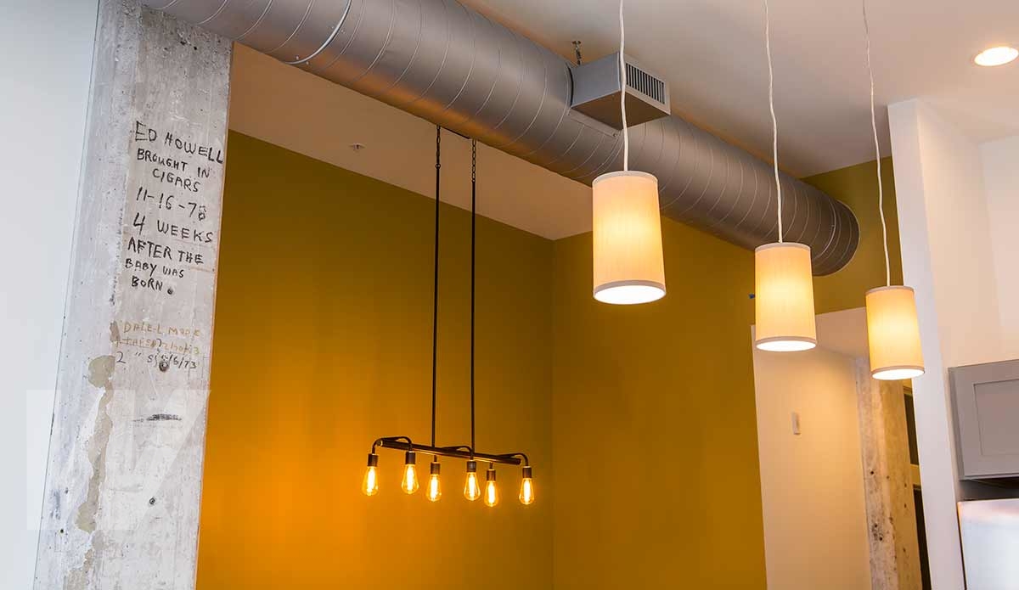-
Location
Lancaster, PA
-
Owner
Lancaster Press Management, LLC
-
Architect
Tippetts/Weaver Architects
The existing Lancaster Press building was redesigned into 48 condominium residential units. The six-story building, originally a cigar factory, features luxury lifestyle condos in the heart of downtown Lancaster.
Demolition of the existing rear and two-story additions to the original building created space for additions both internally and externally. The first floor of the building includes a new lobby and an internal staircase with access to all floors. The lobby features soaring ceilings, highlighted original stone, unique Louis Poulson light fixtures, and decorative artifacts from the existing building. The original skylights and architecture remain on the sixth floor to allow natural light into the building.
Each individual condominium features demised walls and new custom fabricated, large tinted windows to fit within the historic renovation guidelines. Other additions to the project include covered parking, a rooftop deck and fire-pit, fitness center, apartment balconies, exposed brick, high ceilings and salvaged art pieces located throughout the building.
Project Recognition
-
2019 - Commonwealth Award - 10,000 Friends of Pennsylvania

