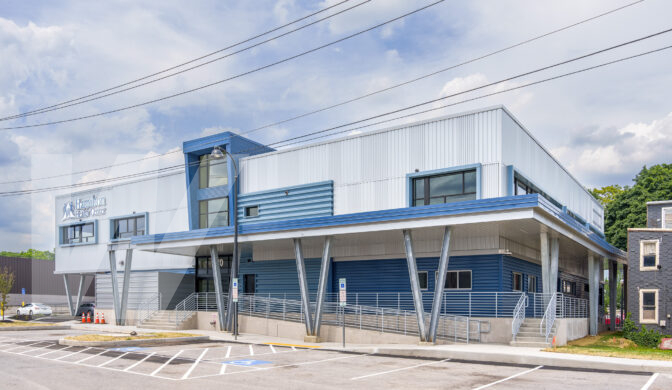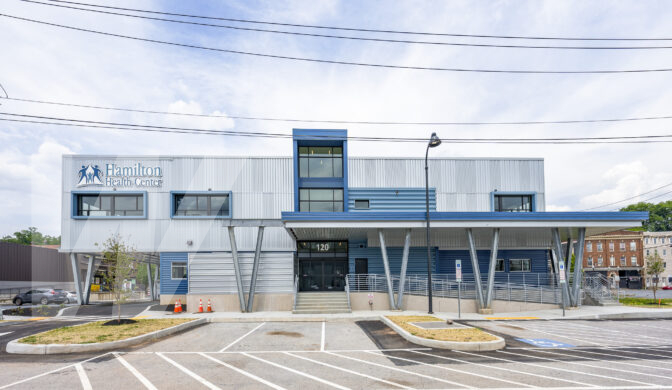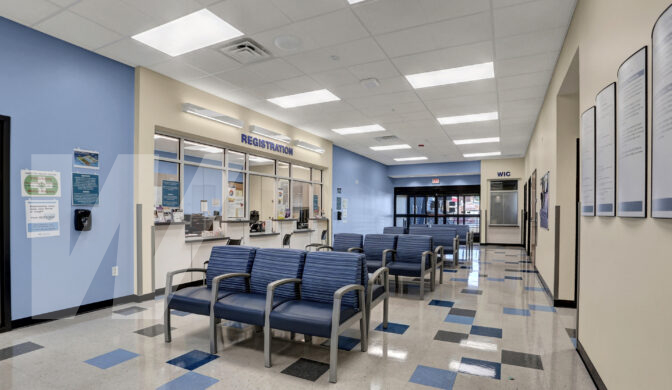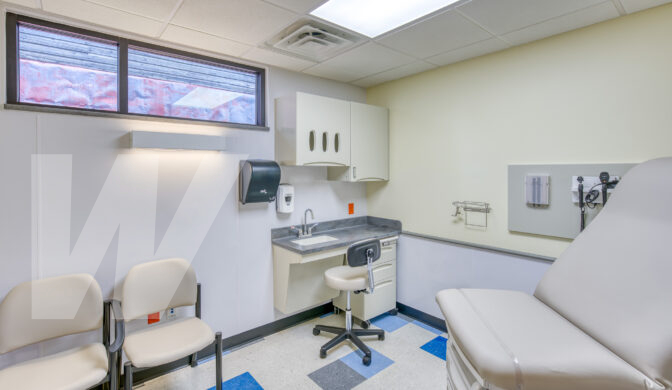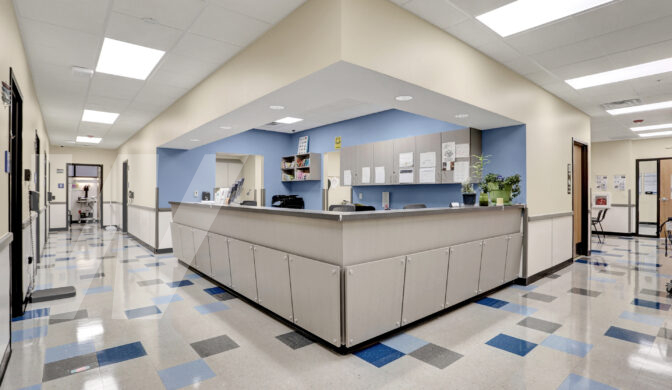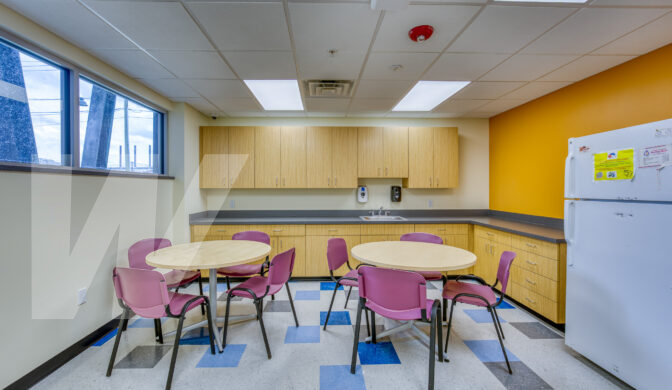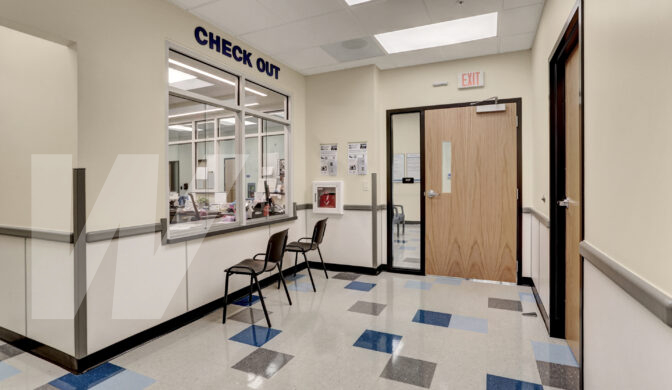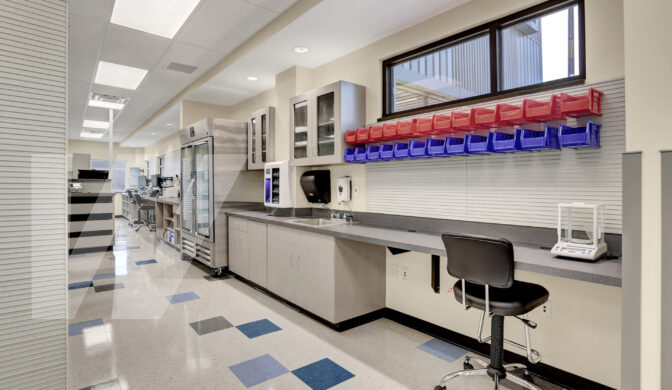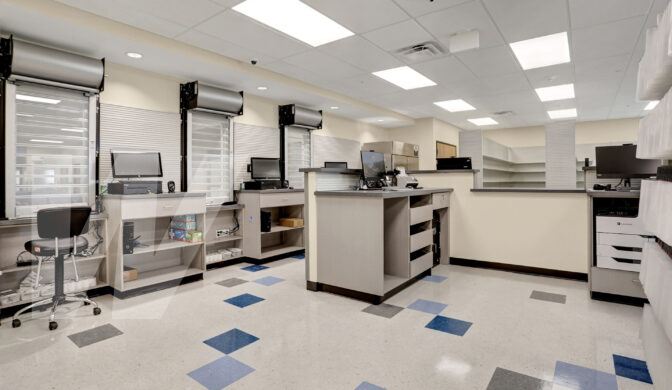-
Location
Steelton, PA
-
Duration
September 2023 - June 2024
-
Owner
Hamilton Health
-
Architect
THYNK Design
Wagman completed construction of the new Hamilton Health Outpatient Center in Steelton, Pennsylvania. The 18,000 SF facility brings essential outpatient healthcare services to the community, making care more accessible for local residents. The building includes clinical space, exam rooms, and offices, with infrastructure in place to support future lab services.
The exterior of the building includes four different types of metal siding in both vertical and horizontal profiles, giving it a clean, modern look. The roof and structure were also designed to support future solar panels, with conduit and infrastructure installed during construction to support that upgrade.
Wagman worked closely with the construction manager, design team, and prime contractors to keep the project on schedule despite lead time delays and electrical equipment challenges. Temporary power was used to install systems like the elevator and keep construction moving. Wagman also self-performed several interior scopes, including door frames, hardware, wall protection, and bathroom accessories.
The project was completed on time and within budget. The owner’s expectations were met through clear communication, good coordination, and a focus on quality.
In 2025, Wagman returned to complete the interior fit-out of the on-site pharmacy.
Key Challenges & Project Details
-
Building located in a flood zone, requiring elevation and long ADA-compliant ramps.
-
Construction occurred just four feet from an occupied building, requiring careful coordination and safety planning.

