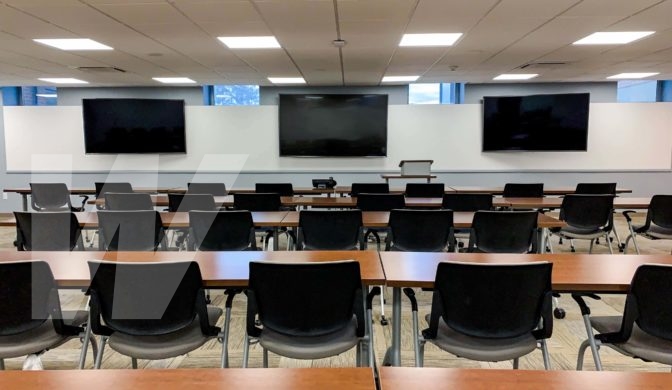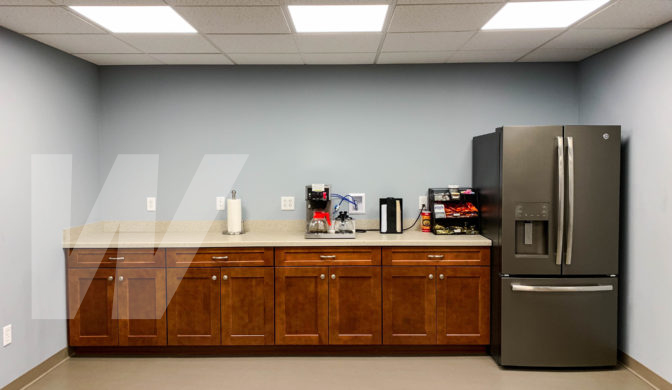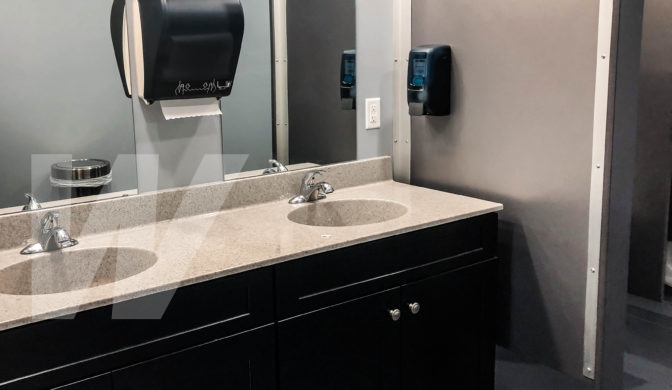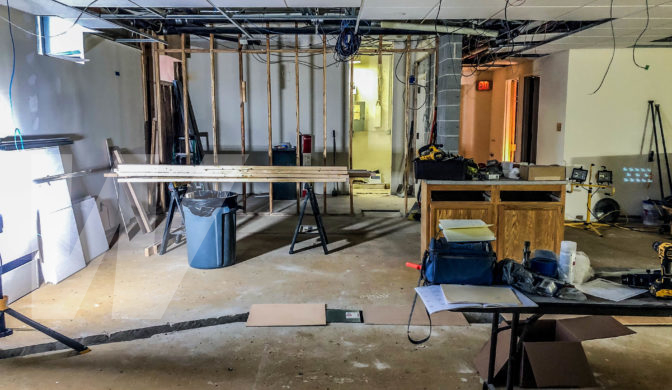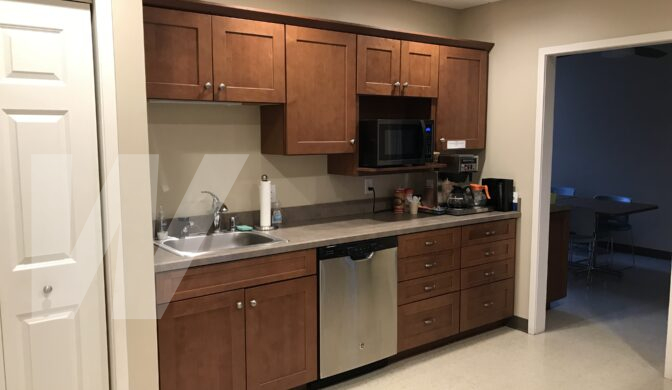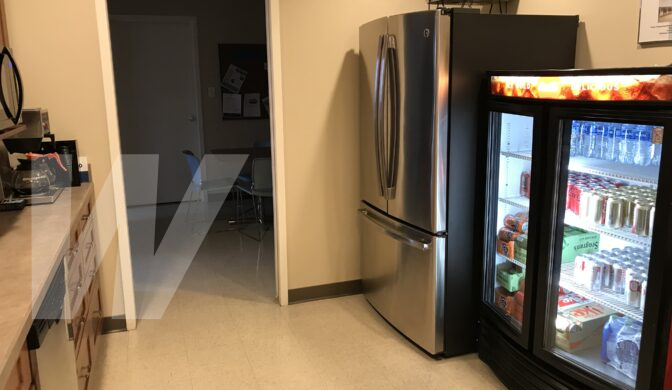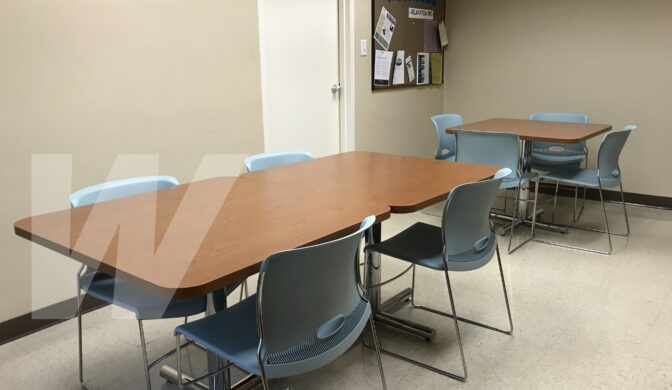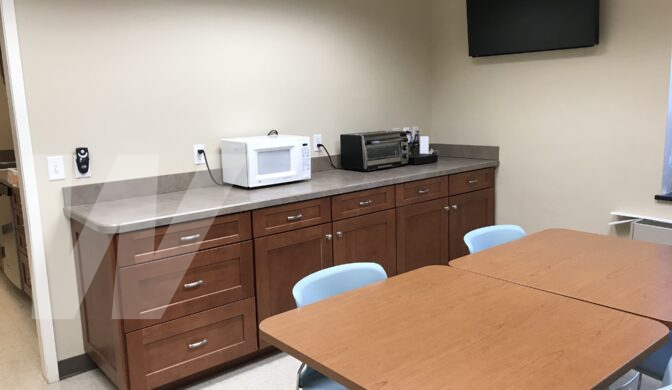-
Location
York, PA
Wagman’s Special Projects Group completed renovations to a corporate office building’s conference room and bathrooms.
The conference and training room was completely gutted and approximately 40 feet of wall was demoed to expand the space of the room. The space received new walls, paint, carpeting, vinyl flooring and lighting with dimmer control. It also features three wall-mounted televisions, a dry-erase wall, and a kitchenette and coffee station.
In total, eleven bathrooms were gutted and renovated. The bathrooms received new paint, flooring, mirrors, vanities, ADA-compliant toilets, faucets, exhaust fans, recessed LED lighting, vanity lighting, and wall heaters with unit-mounted thermostats.
The team also refinished the stairwell leading to the conference room, including repainting of the walls and trim.
Key Challenges & Project Details
- 2,305 SF of renovations
- Working in an occupied space, Wagman’s team implemented a dust control plan and phased construction so there was always a bathroom open on each floor. In addition, regular communication regarding progress and temporary water shut offs helped to ensure a smooth renovation.
- Special Projects Group had previously renovated offices and a kitchen, knocking out the wall to an adjacent office and converting it into a lunchroom.

