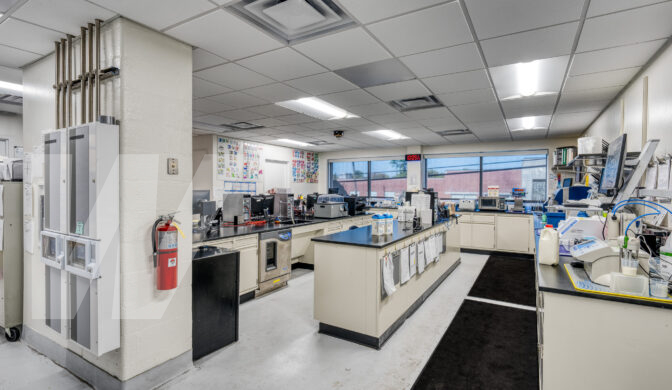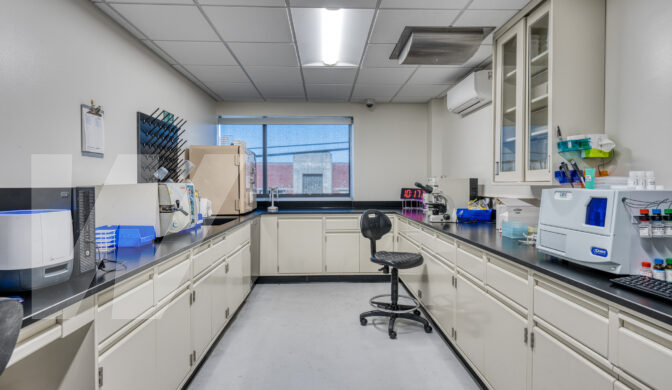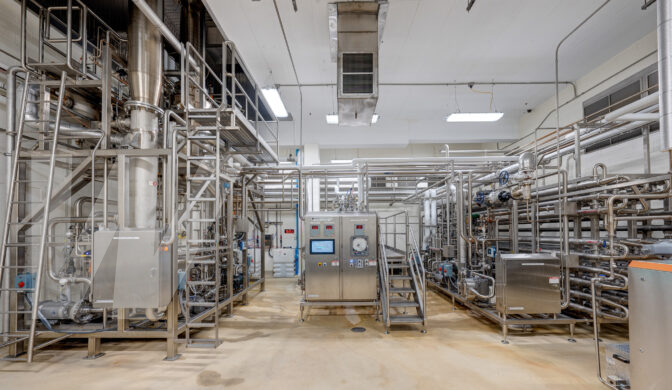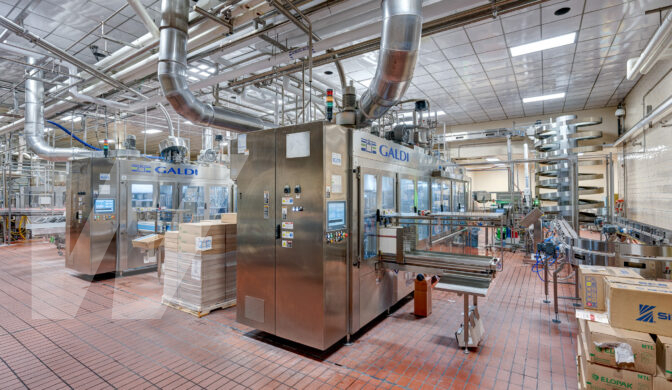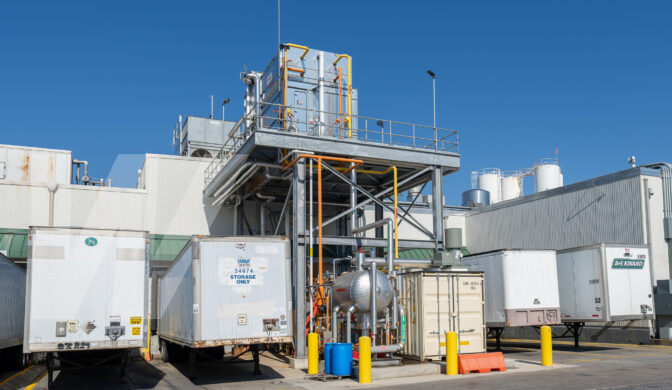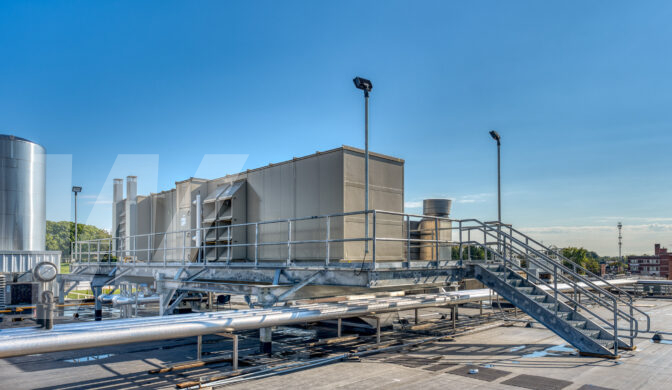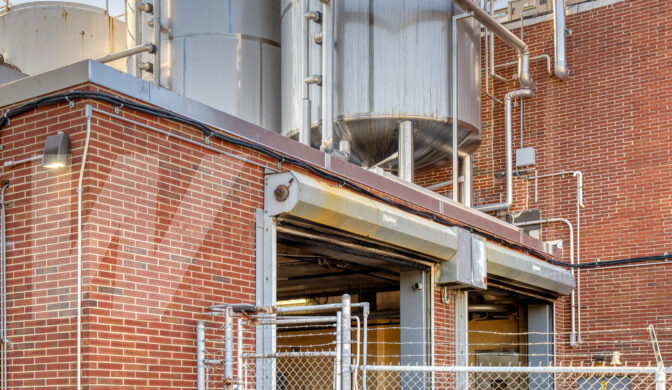-
Location
Baltimore, MD
-
Duration
May 2022 - June 2023
-
Owner
Cloverland Farms
-
Architect
Ollmann Earnest Martin Architects
Wagman Construction recently completed the Cloverland Farms Dairy upgrades project. Located in Baltimore, MD, the primary focus of this renovation was to increase the availability of their Extended Shelf-Life (ESL) products to their customers.
Wagman Construction’s scope as the general contractor consisted of constructing new portions of this ESL project line, which included a fully renovated lab area for testing and quality assurance/quality control, constructing a new processing room where new equipment is installed for the production of the ESL products, retrofitting a penthouse room into a new boiler room, a new exterior steel canopy platform that houses a cooling tower, ammonia tower, and a refrigeration system needed to feed the new processing room.
This renovation project was a major undertaking that involved a lot of different trades and a significant amount of coordination. Wagman met all key milestones throughout the duration of the project and now Cloverland is able to produce their ESL products more efficiently and effectively.
Key Challenges & Project Details
Since the original building is over 60 years old, there were no drawings or as-builts for the structure. Despite the team’s effort to create as-builts, most new phases of the renovation generated surprises.
When workers began demolishing the lab, they discovered asbestos fireproofing on the beams, triggering a month-long delay for remediation.
Initial work in the processing room uncovered an unusually thick slab; a six-inch slab above a diamond plate above another eight-inch slab which added three weeks to the demolition schedule.
The room’s ceiling consisted of hollow-core, precast planks. The project team had to do a lot of investigative work to establish a safe way to demo the 1,000-pound slabs and get them out of an operating building through eight-foot corridors.

