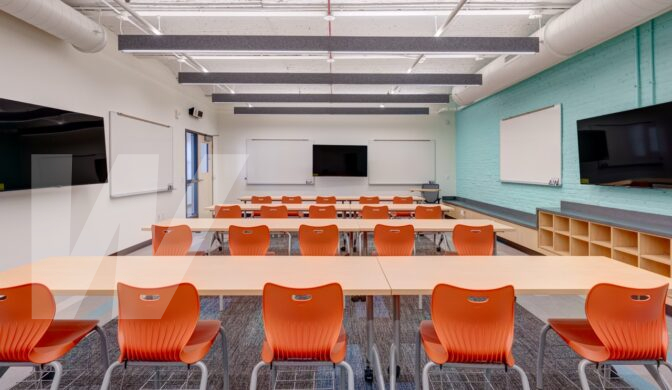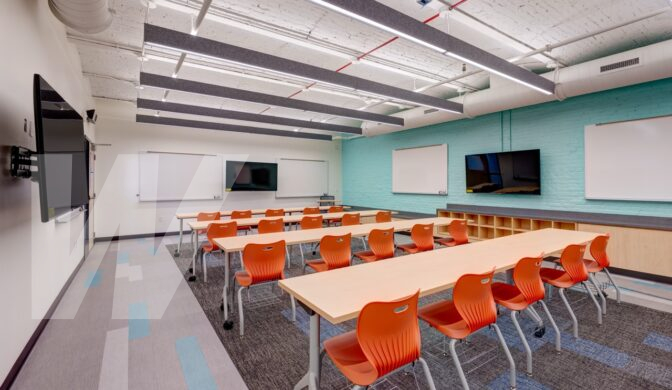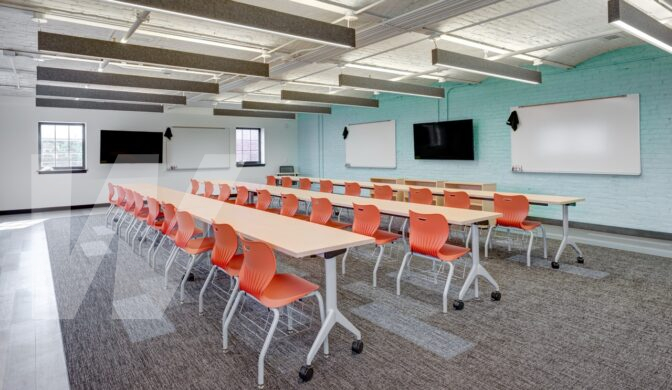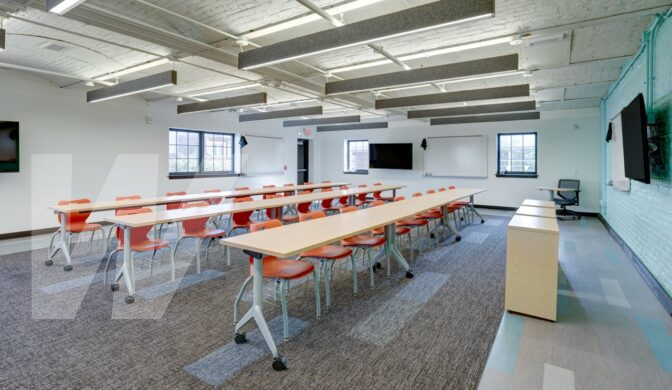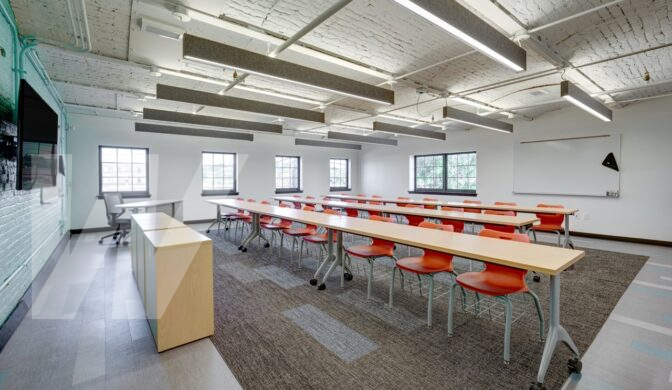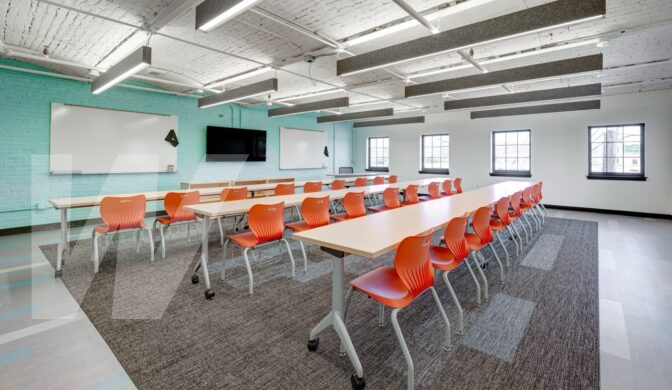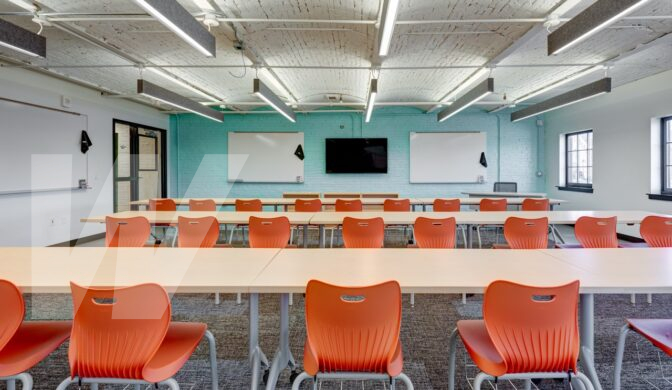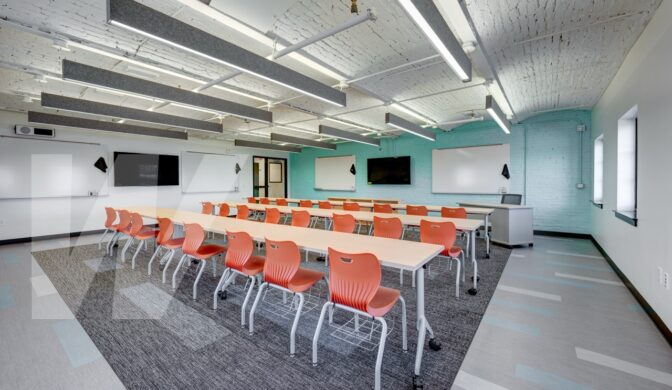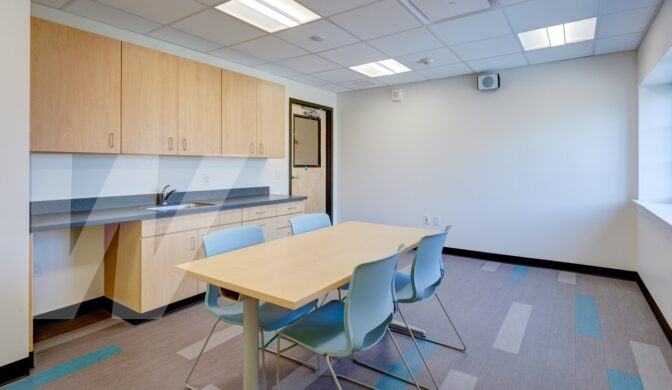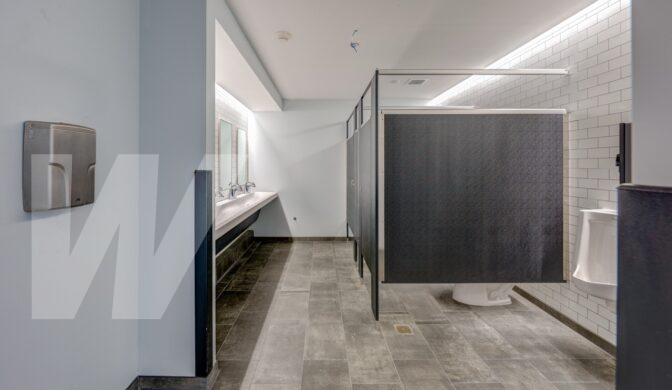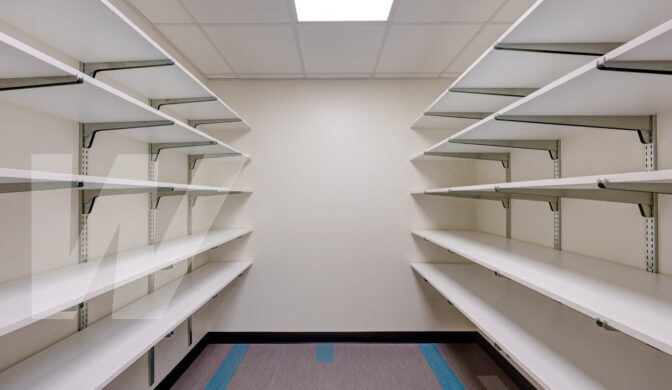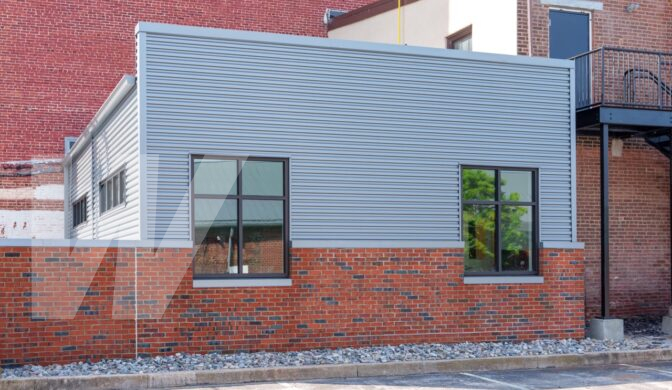-
Location
York, PA
-
Duration
November 2024 - July 2025
-
Owner
York Academy Regional Charter School
-
Architect
Warehaus
Wagman Construction completed the renovation and expansion of York Academy Regional Charter School’s Upper School Legacy Hall. The project converted an abandoned building into functional classroom space while preserving its distinctive barrel-vaulted ceilings, creating a unique and inspiring learning environment.
The scope of work included constructing new classrooms within the existing open area, adding restrooms, replacing stairways, and installing plumbing, mechanical, and electrical systems.
Wagman originally completed construction of York Academy’s new Upper School in August 2018.
Key Challenges & Project Details
One of the challenges on this project was working around the building’s original barrel-vaulted brick ceilings. While visually striking, the ceilings made it more difficult to route utilities like piping and conduit throughout the space, requiring careful planning and coordination.

