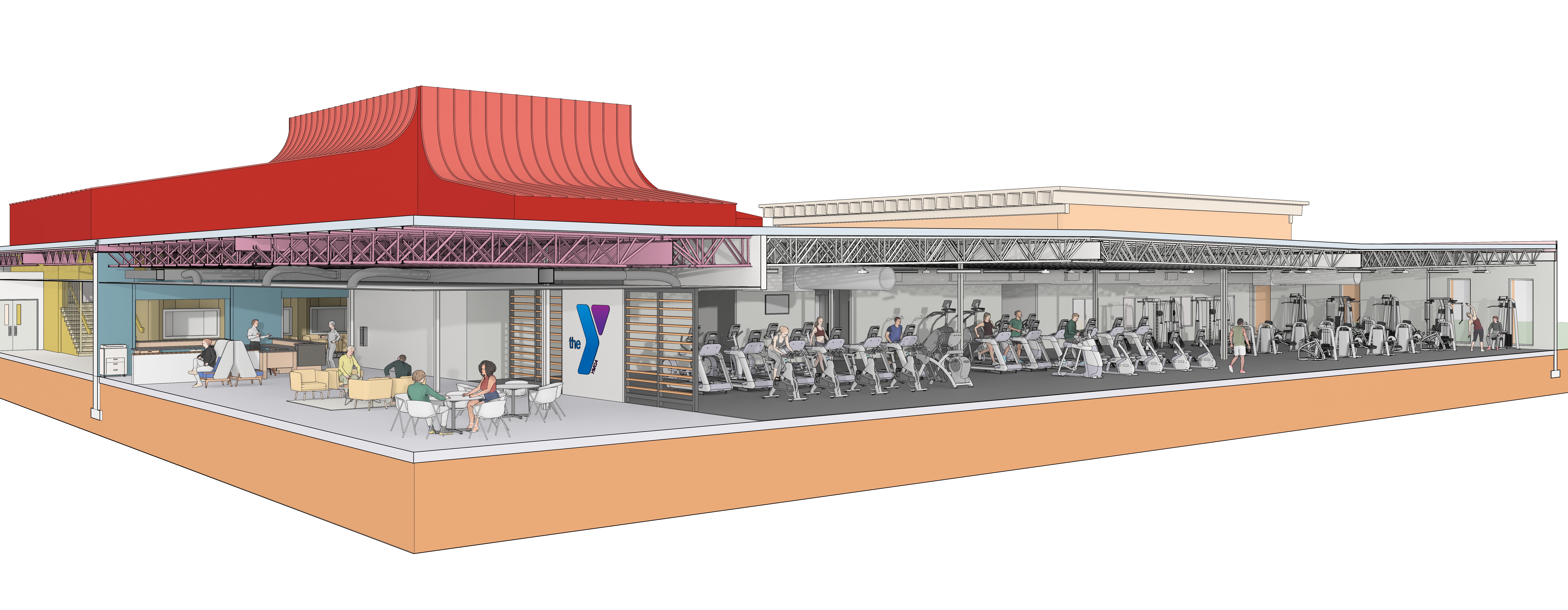-
Location
Spring Grove, PA
-
Duration
August 2025 - April 2026
-
Owner
YMCA of the Roses
-
Architect
CORE Design Group
Wagman Construction is leading the renovations to the existing 117,000 SF Spring Grove YMCA facility, a multi-tenant building serving a variety of community organizations, including Spring Grove school district, daycare, senior center, Training Leaders through Athletics (TLA), and local ministries. Portions of the facility remained occupied and operational throughout construction, requiring detailed planning, off-hours work, and close coordination with each tenant to minimize disruption.
The project involves the selective demolition and replacement of interior walls, finishes, and MEP systems to modernize the facility while maintaining its functionality for ongoing programs. Major improvements include a new sprinkler system and exterior fire main, partial roof replacement, and selective replacement of rooftop units. Mechanical and plumbing upgrades consist of new ductwork, controls, restroom areas, and extensions to existing utility systems, while electrical work includes new panels, lighting, and power and data systems throughout renovated spaces.
This project is scheduled to be completed in Spring 2026.

