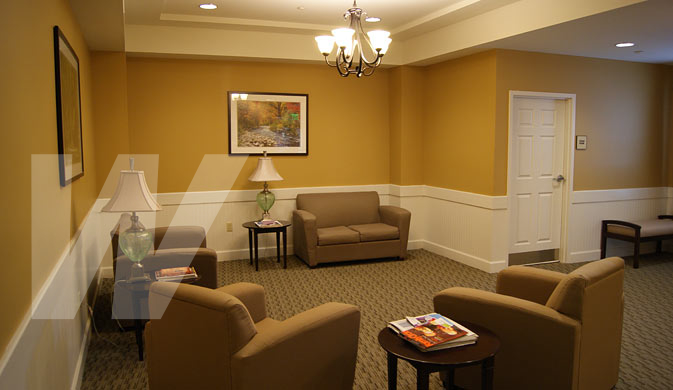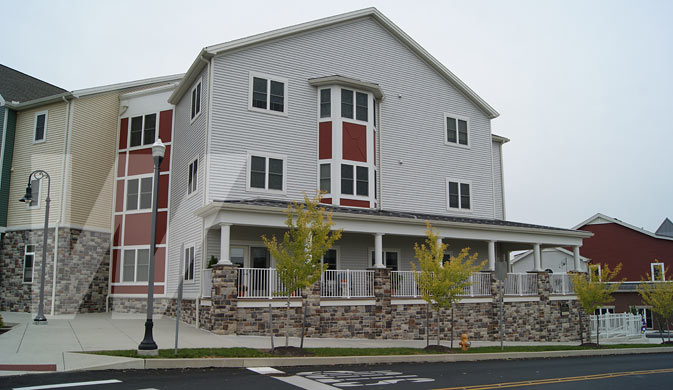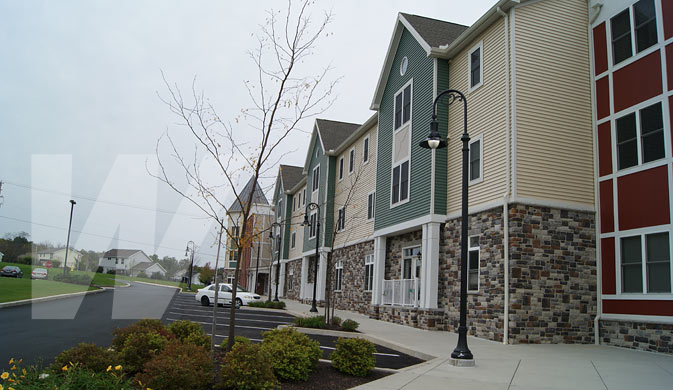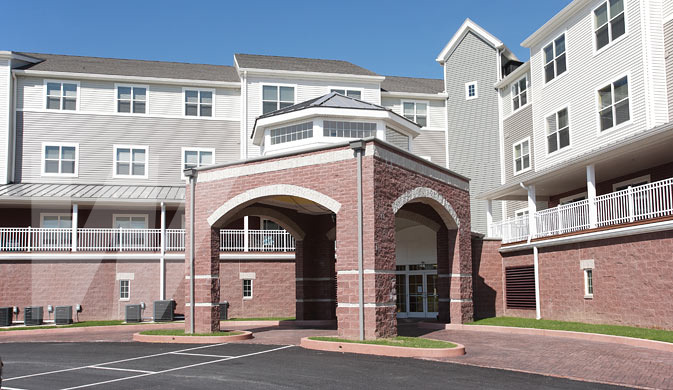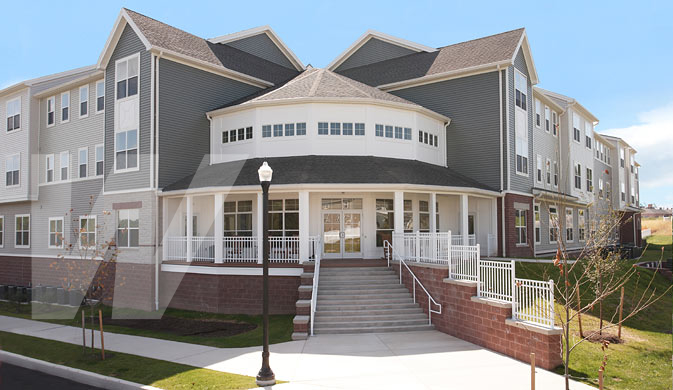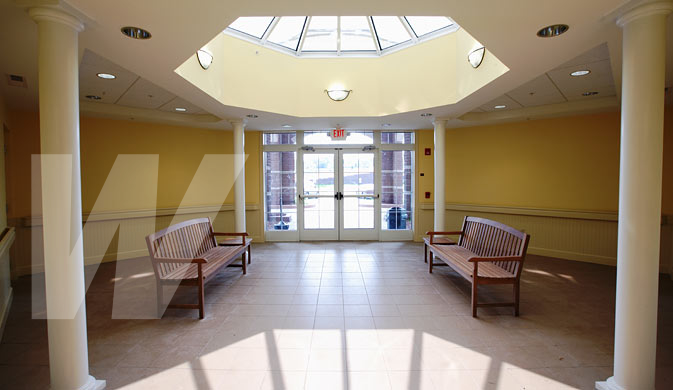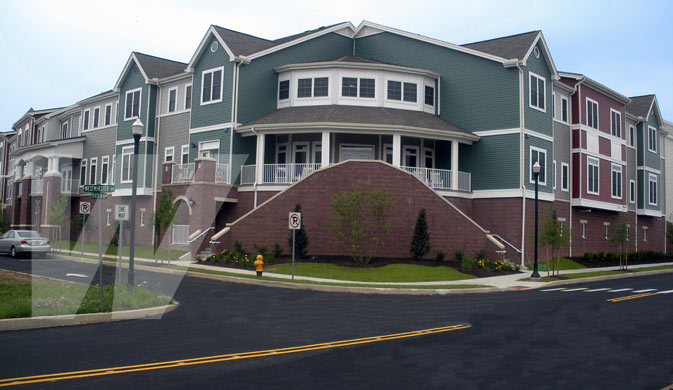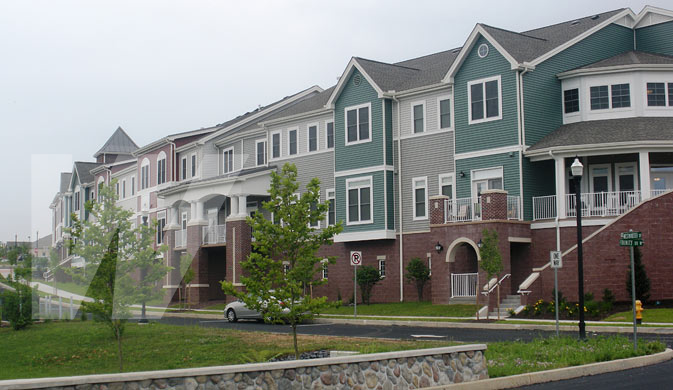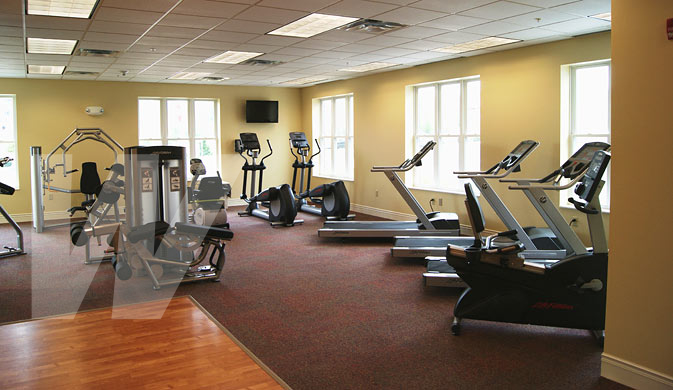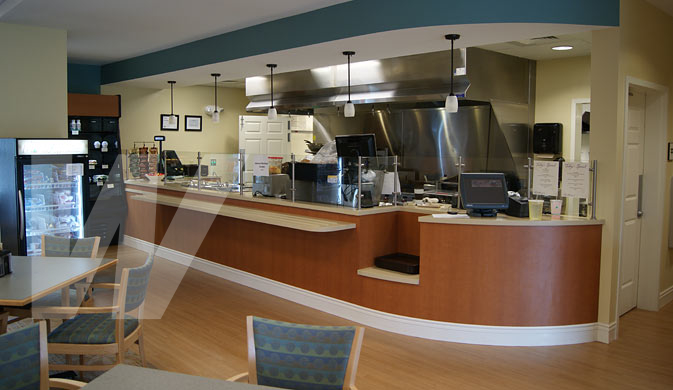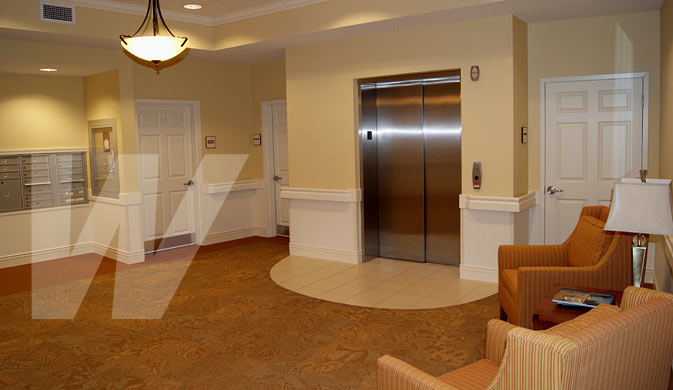-
Location
Dillsburg, PA
-
Owner
Schartner House Associates, LP
-
Architect
RDL Architects, Inc.
The Carroll Village campus was a multi-phased construction project, which included one 76,000 SF, three-story, affordable independent living apartment building, one 82,000 SF, three-story, market-rate independent living apartment building, one 67,000 SF, two-story affordable independent living apartment building, and shared community center. Sub-grade parking decks are featured in each building.
Key Challenges & Project Details
Schartner House
- Self-performed trades include rough/finish carpentry and doors, frames & hardware.
- First phase of mixed-use development project.
- 76,000 SF, three-story, independent living apartments with parking garage.
- Tax credit funding.
Moyer House
- Self-performed trades include rough/finish carpentry and doors, frames & hardware.
- Second phase of mixed-use development project.
- 82,000 SF, three-story, independent living apartments with parking garage.
Westminster Place
- Self-performed trades include concrete, rough/finish carpentry, and doors, frames & hardware.
- Third phase of mixed-use development project.
- New two-story, 67,000 SF independent living apartment building with sub-grade parking deck.


