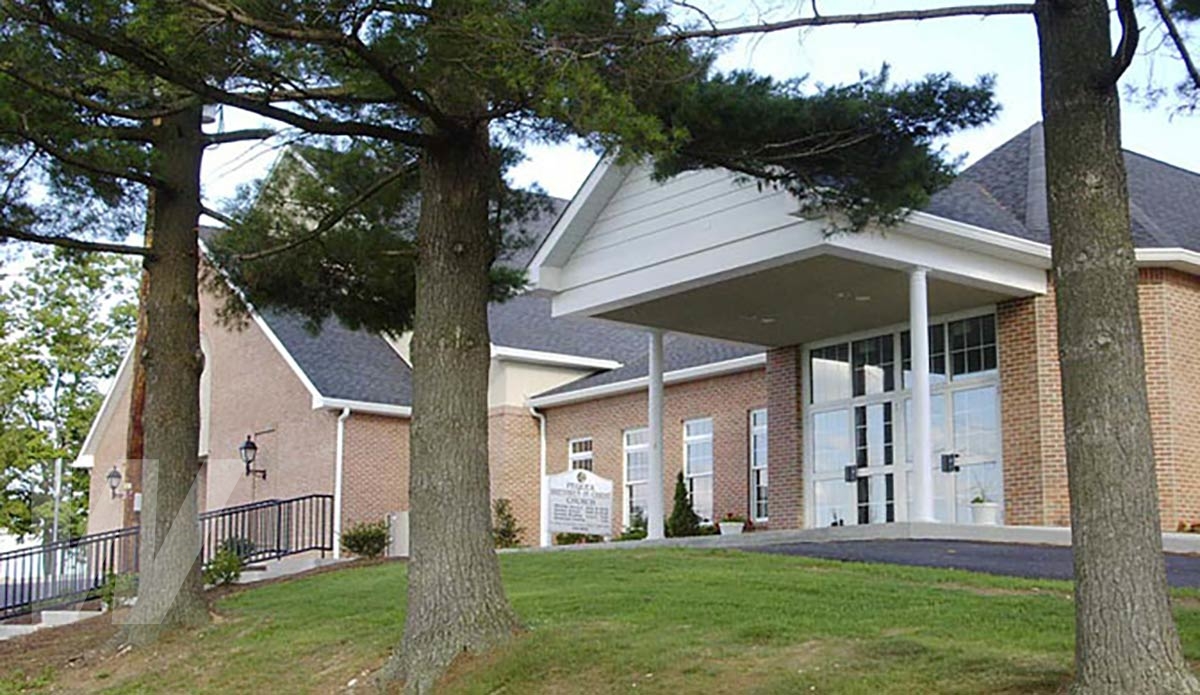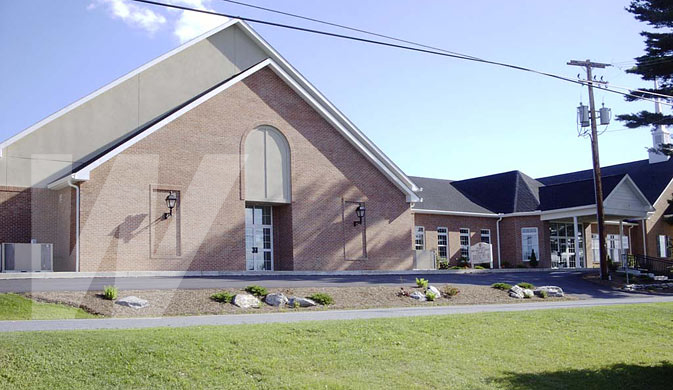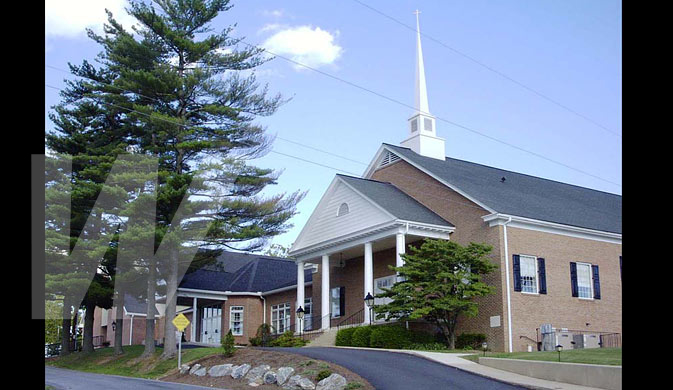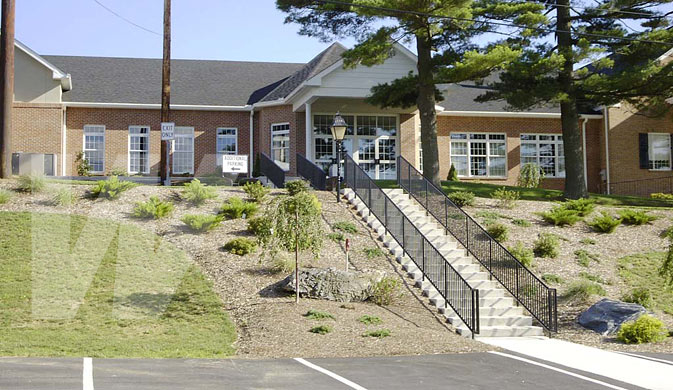-
Location
Lancaster, PA
-
Owner
Pequea Church
-
Architect
Hilles Architects
Key Challenges & Project Details
- 28,400 SF church addition, including 72′ x 90′ family activity center, youth center and deck.
- Covered entrance, lobby, narthex, nursery, bell choir room, offices, café, elevator and rest rooms.
- Lower level included classrooms, childcare rooms, music and choir room, library, conference room, volunteer room, parlor, mechanical and storage room, and rest rooms.
- Minor sanctuary renovations.




