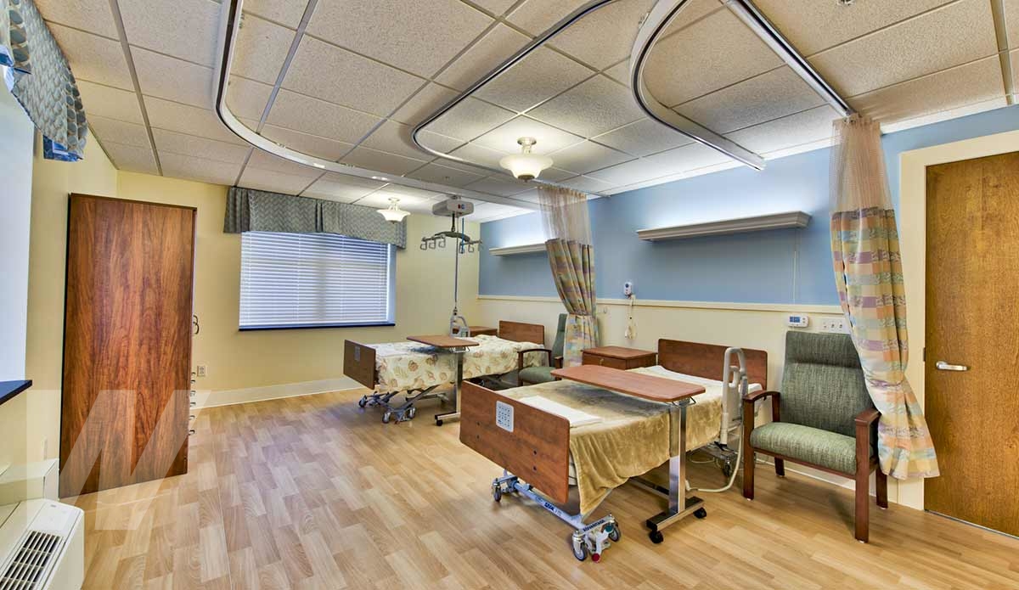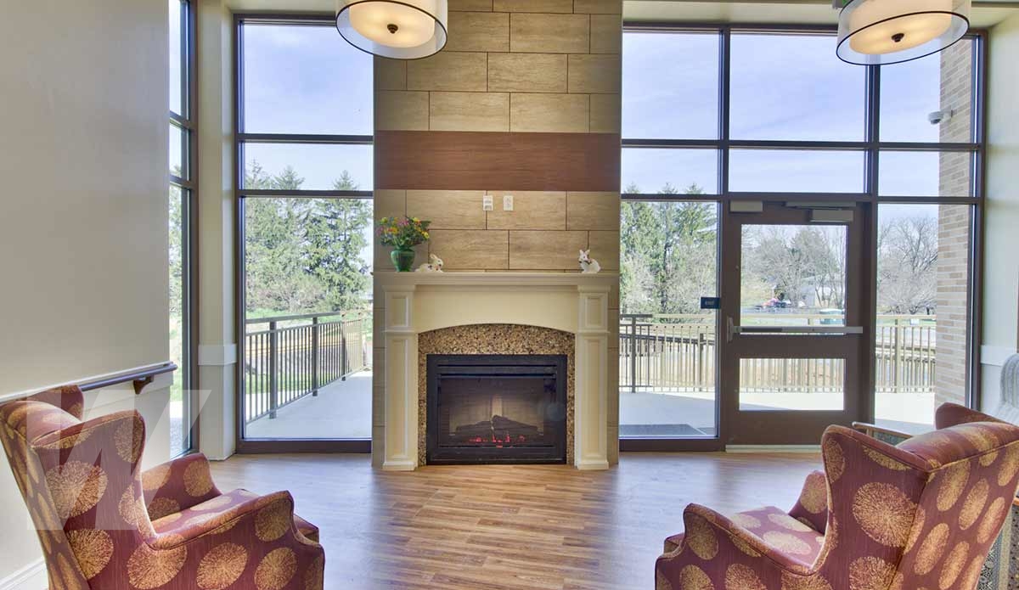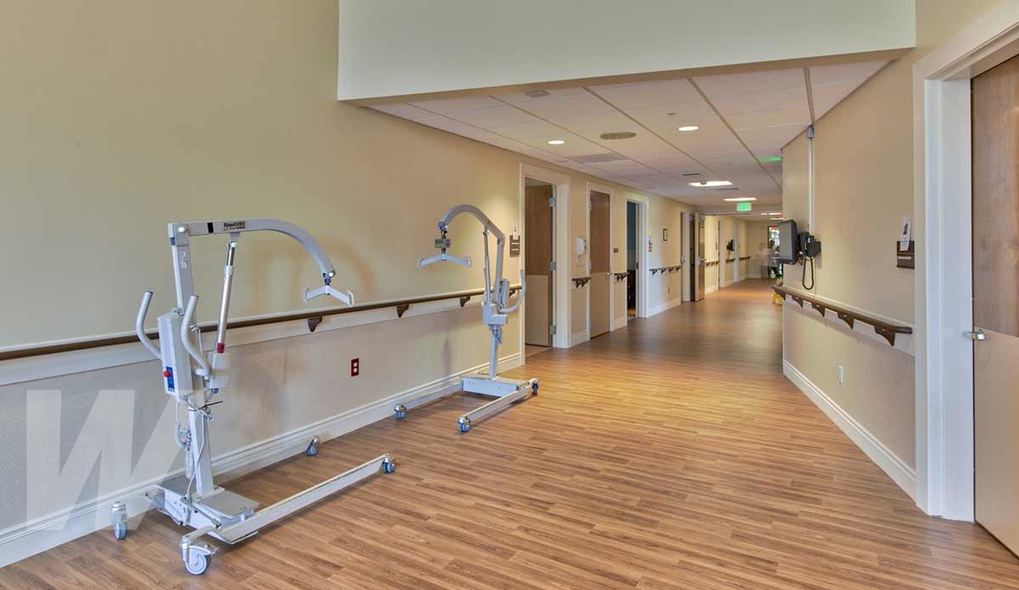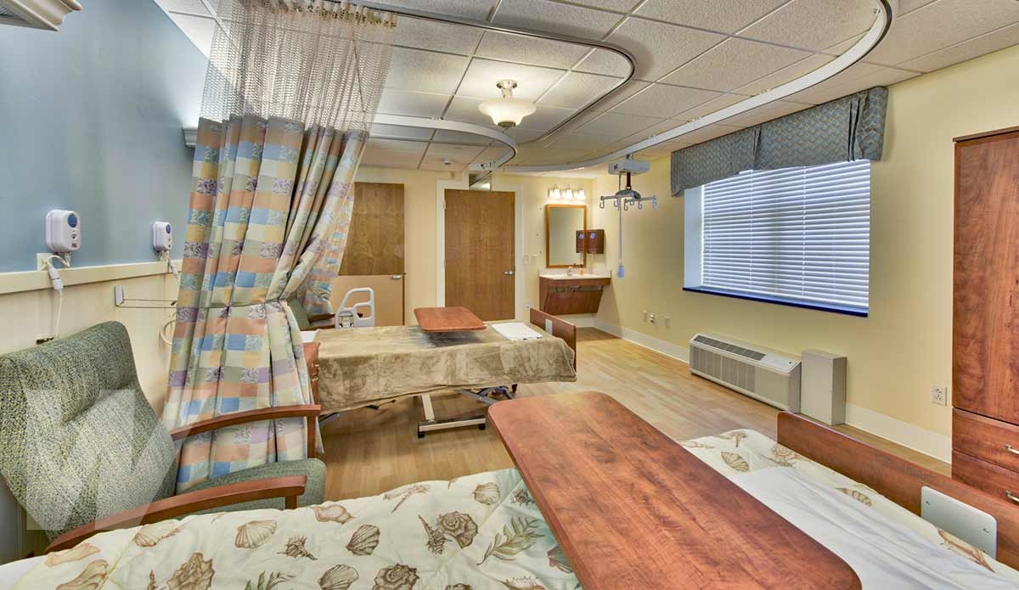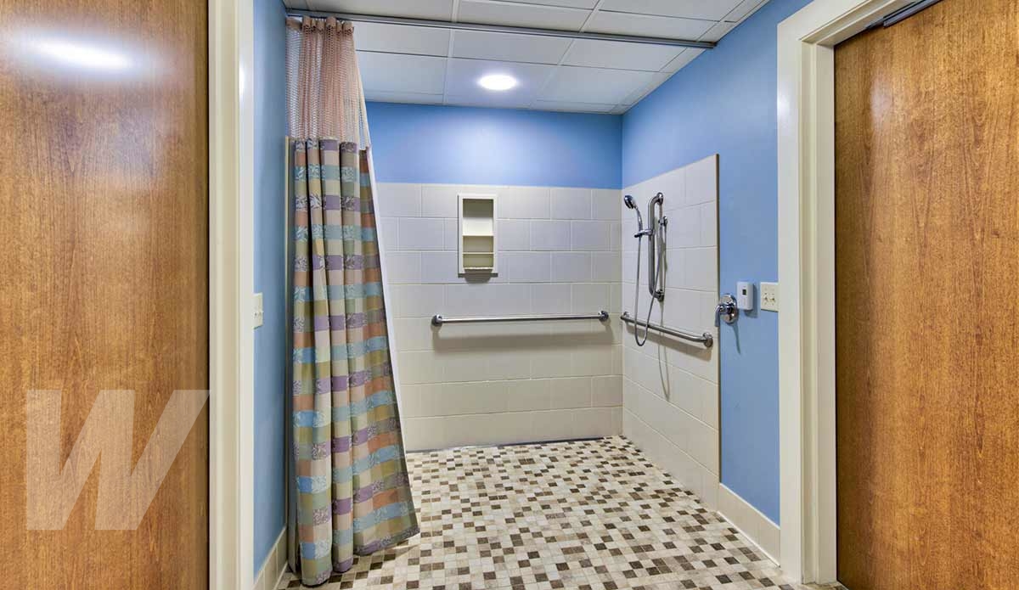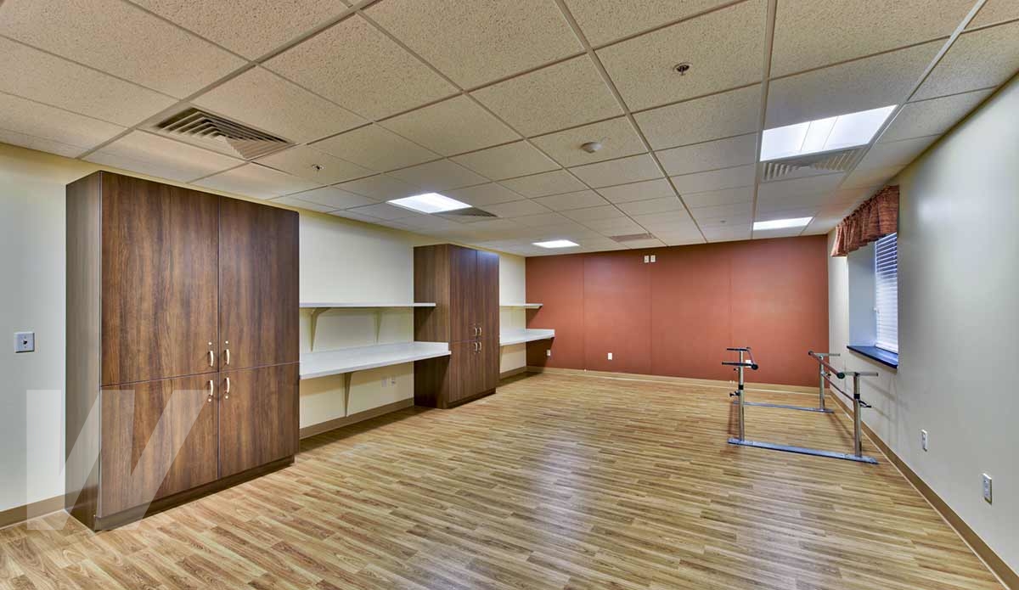-
Location
York, PA
-
Owner
Misericordia Nursing and Rehabilitation Center
-
Architect
RLPS Architects
Wagman completed 23,000 SF of additions and renovations to the occupied skilled nursing and rehabilitation center. Modifications included new resident rooms, updated hallways, a rehabilitation room, and staff offices. Additions also included a dining facility and a dedicated activities room.
The resident room renovations feature new wall finishes, flooring, furniture and modern lighting. Rooms include ceiling tracks with patient lifts that lead into the spacious bathroom with a walk-in shower.
The resident lounge features a new fireplace and floor-to-ceiling windows with views of the back courtyard. Large hallways were updated to make access easy for transporting beds, residents and medical equipment. The expanded therapy room has built in parallel bars and includes new equipment to help residents through physical, occupational and speech therapy.

