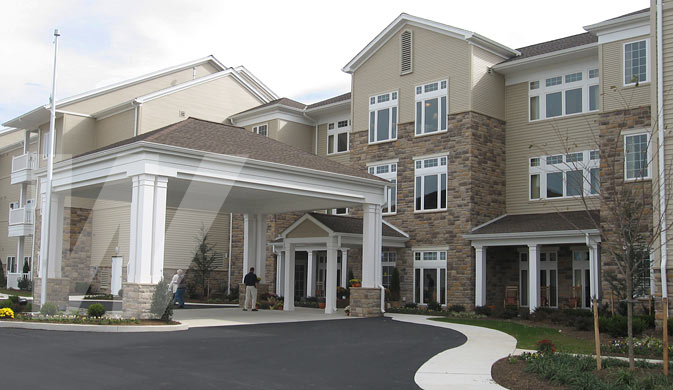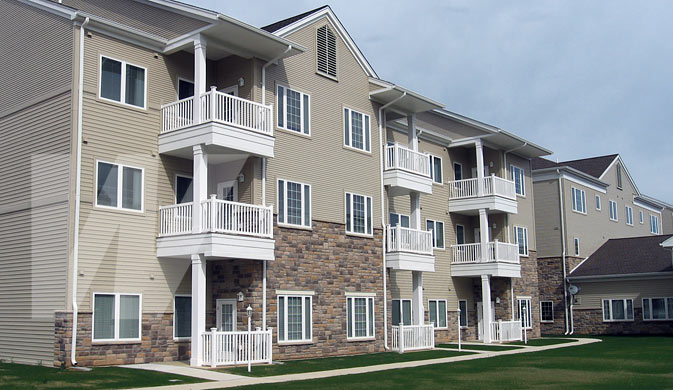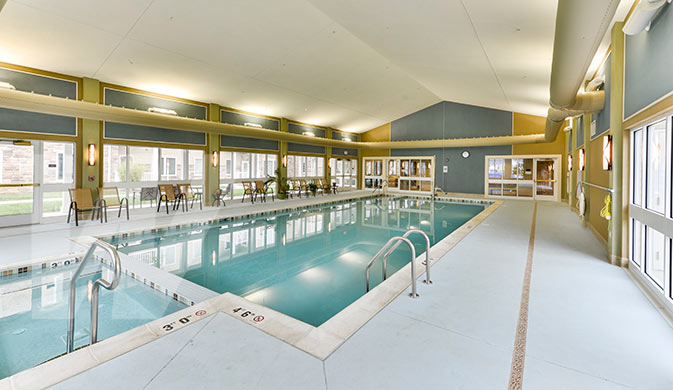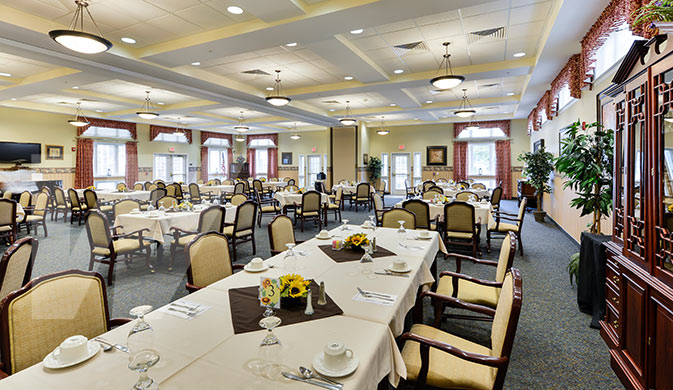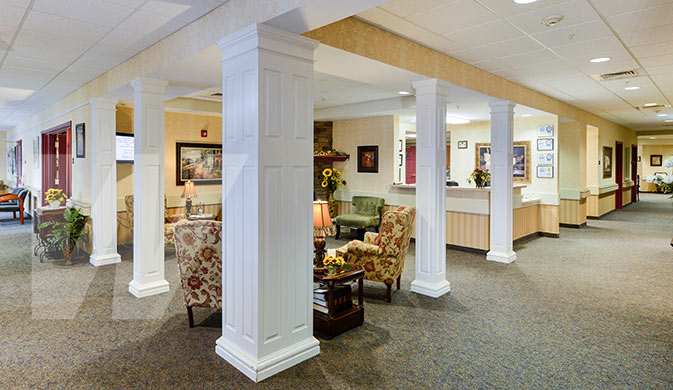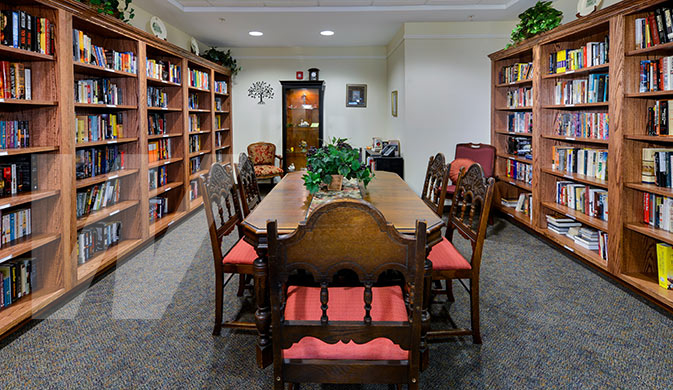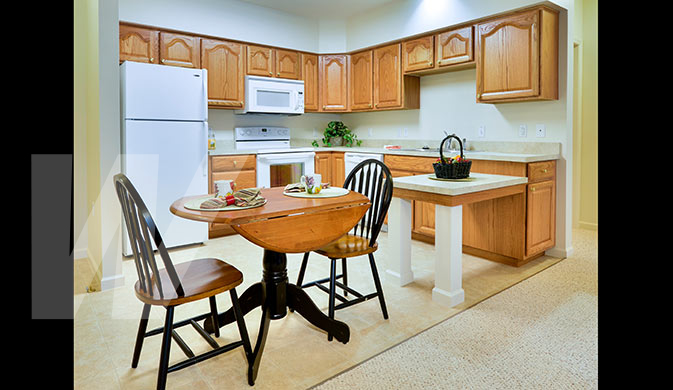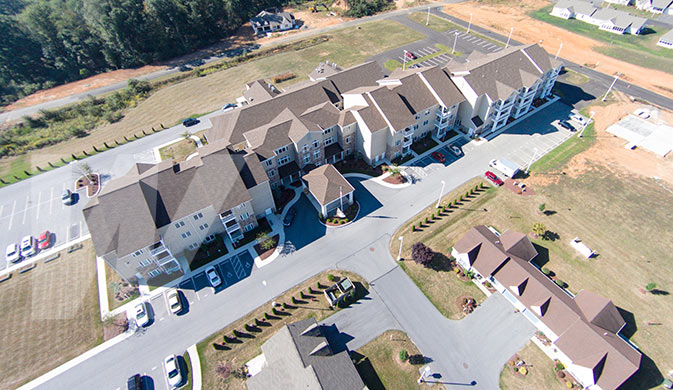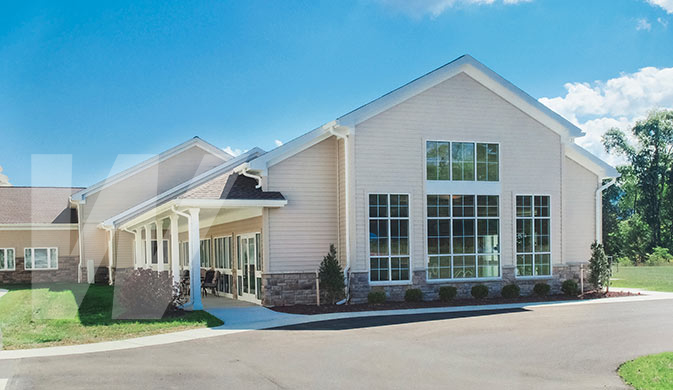-
Location
Everett, PA
-
Owner
Homewood Retirement Centers
-
Architect
Noelker and Hull Associates, Inc.
The master plan for Homewood at Spring House Estates incorporates a mulit-year, multi-phased approach. Wagman completed the first portion of the master plan in 2009. This involved the construction of a new three-story, 50,657 SF, 32-unit independent living apartment building with community services and a new one-story community center with activity/dining room, country store, library, game room and hair salon.
In the second portion of construction, totaling 24,613 SF, Wagman expanded the independent living apartment building by 15 units, each with two bedrooms/bathrooms, a 100 SF porch, full kitchen, and laundry room. This portion also included a pool house addition, which will be open to residents year round.
Future proposed plans include the construction of an additional 15-unit apartment wing, bringing the total to 62 apartment units on the Spring House Estates campus.
Key Challenges & Project Details
- Self-performed trades include rough/finish carpentry, doors, frames & hardware, cabinets, countertops, and concrete.
- Pre-construction and construction services.
- New pool, integrated with a salt water desalination system, added to the community room.

