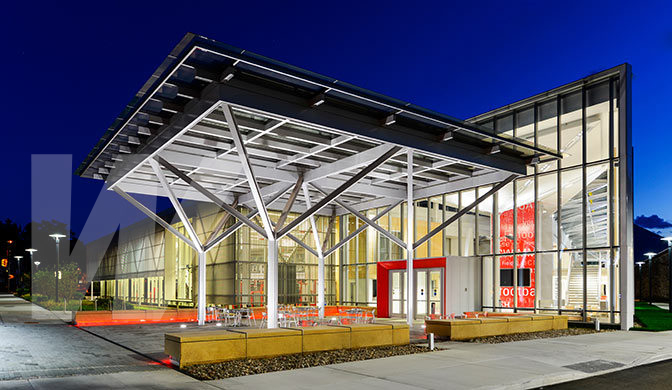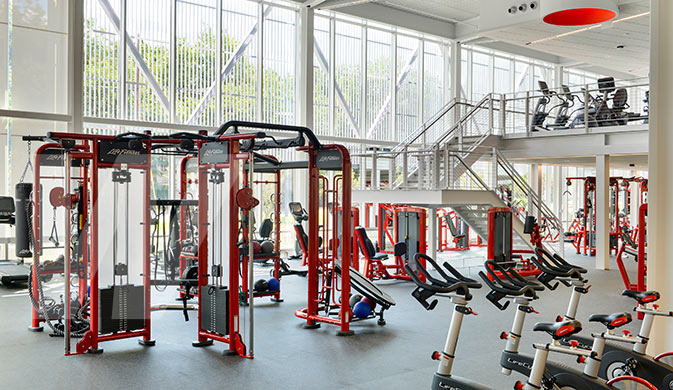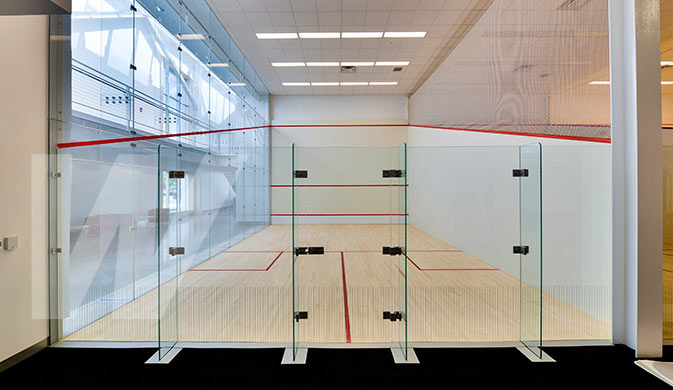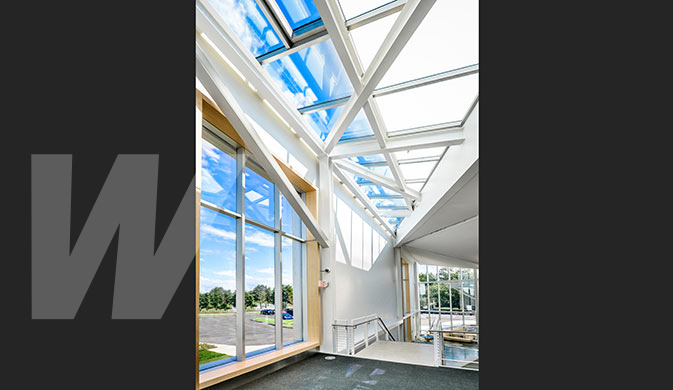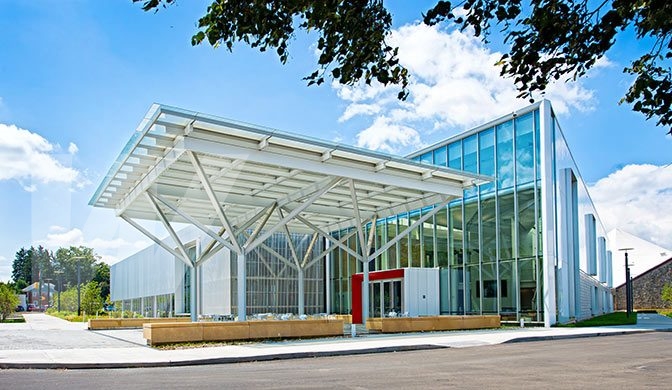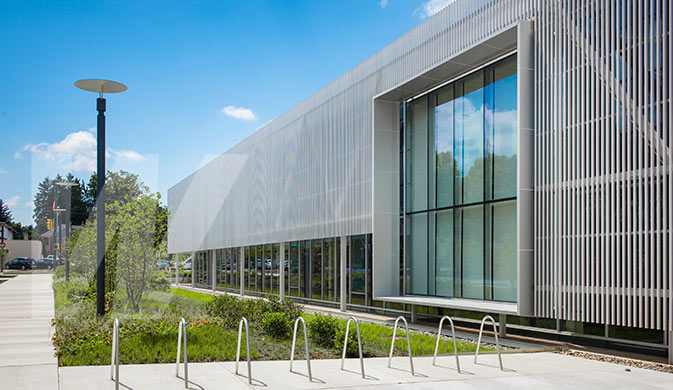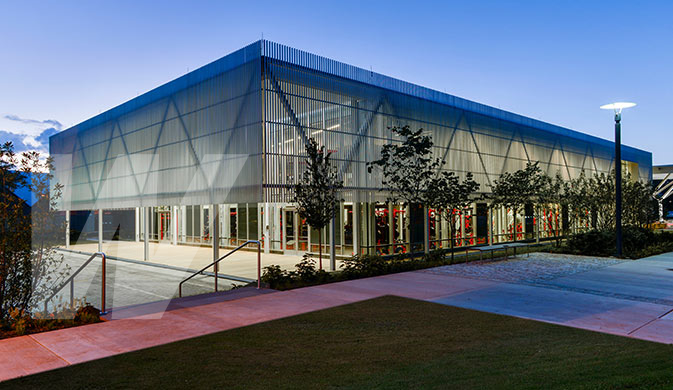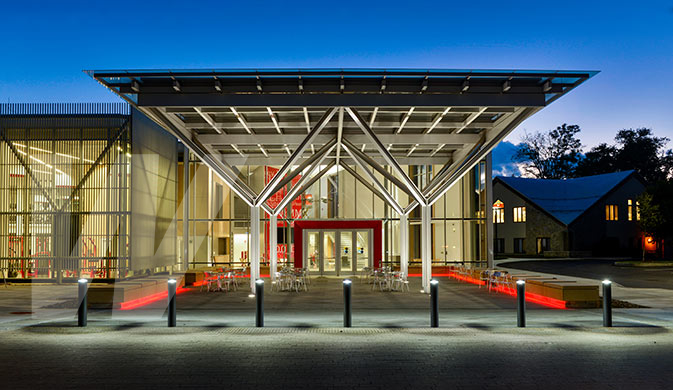-
Location
Carlisle, PA
-
Owner
Dickinson College
-
Architect
CannonDesign
The 29,000 SF expansion is a prominent addition to the college’s campus, enabling students, athletes, faculty, visitors, and local residents of Carlisle access to the state-of-the-art athletic facility.
Included within the facility is the addition of five regulation-sized squash courts, which has allowed Dickinson to launch its men’s and women’s varsity and intramural squash teams. Additionally, the inclusion of indoor and outdoor gathering space helps promote the center as a space for both students and student-athletes to congregate and study in a collaborative manner.
The facility achieved LEED® Gold certification.
Key Challenges & Project Details
- Features of the new addition include fitness space with cardio and strength-training equipment, five glass-lined squash courts with large spectator areas, athletic offices, outdoor sports court, locker rooms, café and sizable atrium, outdoor stretching/pilates patio and tai-chi garden.
- Daylight features include sky-lit lobby and concourse, extensive curtain wall and glass-walled squash courts.
- Building Information Modeling (BIM) software was crucial to the success of this project; utilizing BIM resolved over 1,000 potential clashes.
- Some of the initiated LEED strategies included utilizing certified wood, monitoring recycled content percentage, and off-site sorting.
- Green features include sun screen system, full building automation (BAS), lighting controls, storm water management system, thermoplastic polyolefin (TPO) roofing system, and rubber recycled flooring.
Project Recognition
-
2015 – Project of the Year – ABC Keystone Chapter
-
2015 – Excellence Award – ABC Keystone Chapter
-
2015 – Forever Green Award – USGBC Central Pennsylvania Chapter

