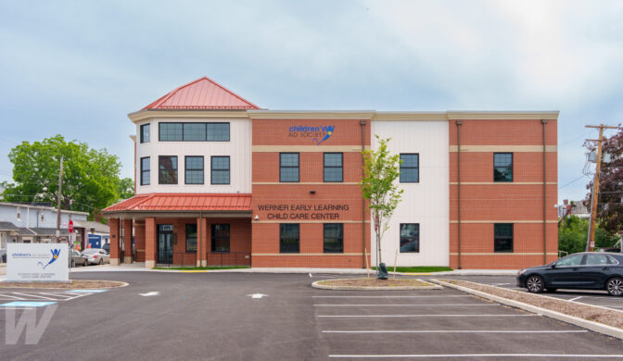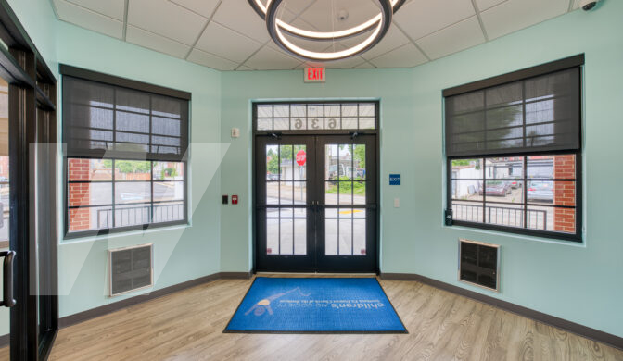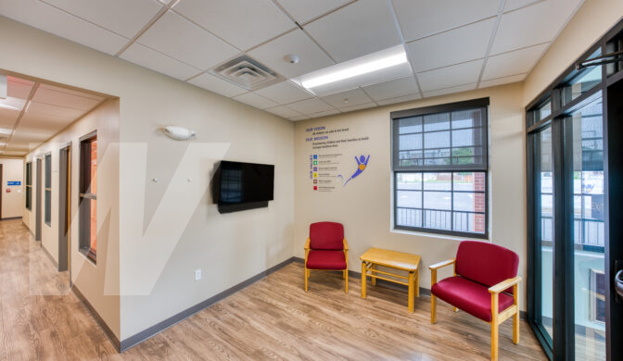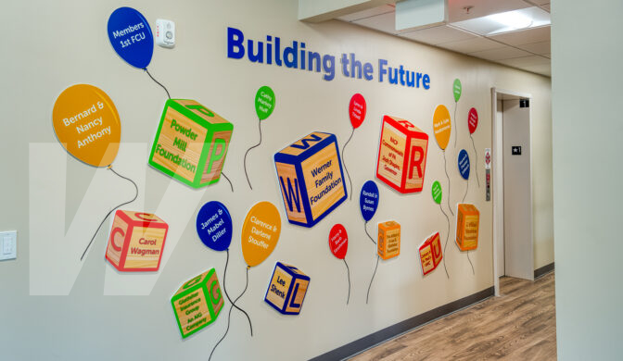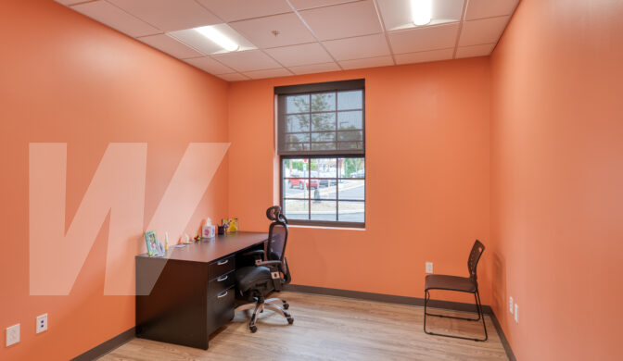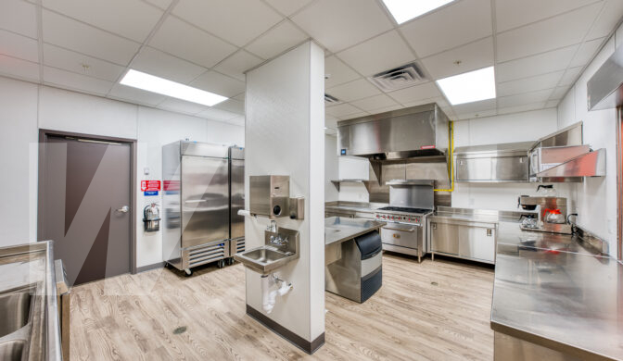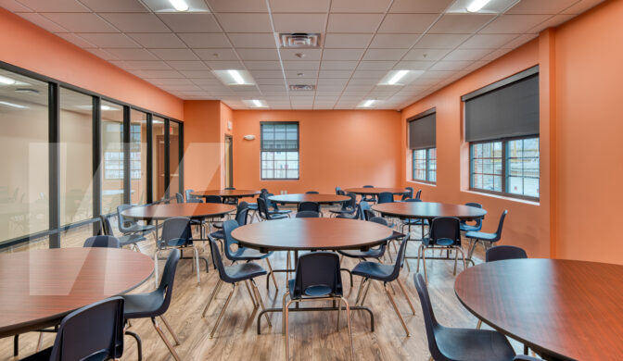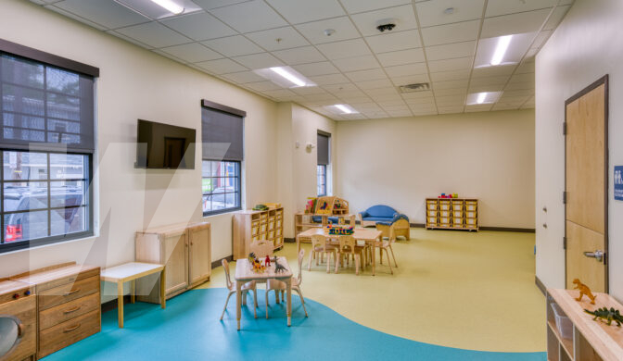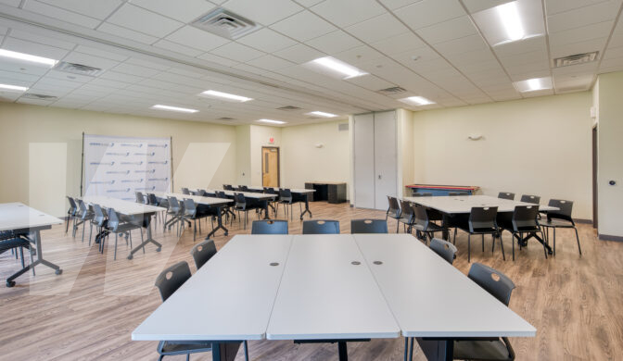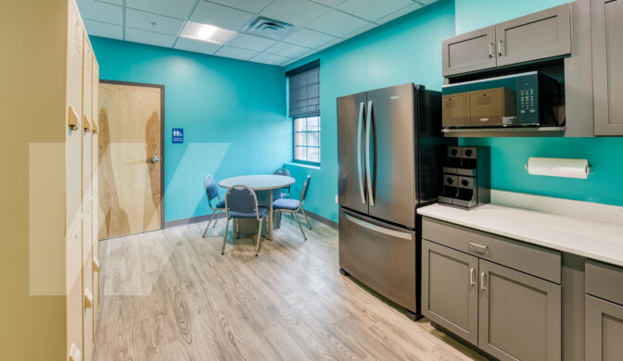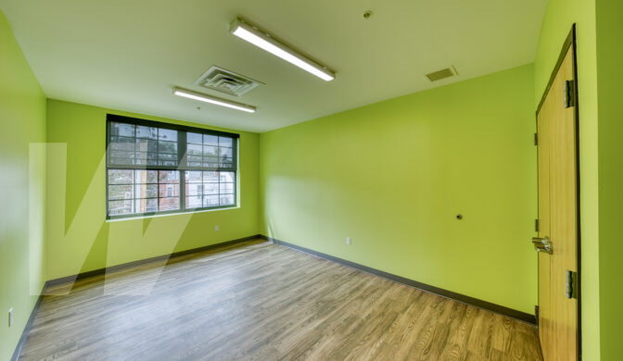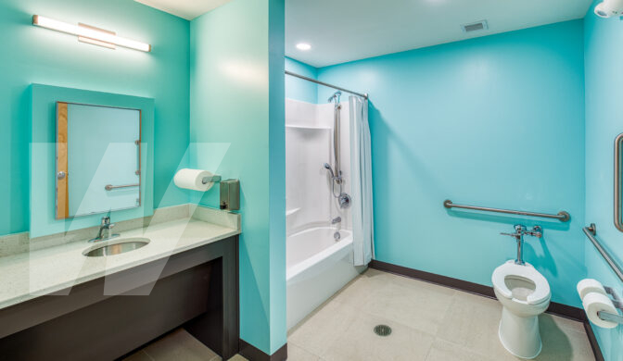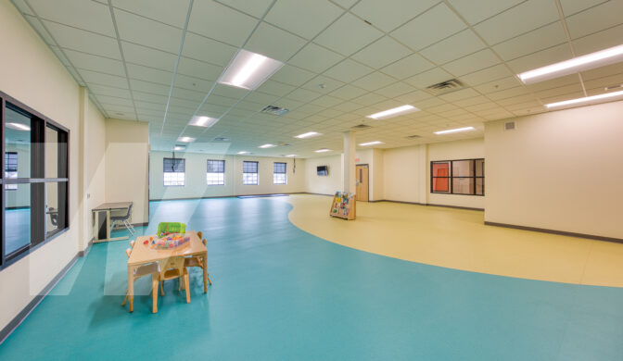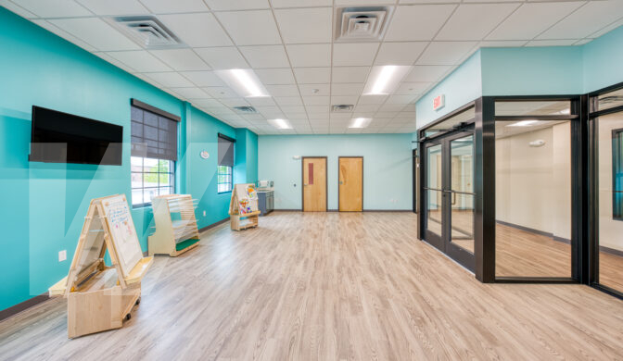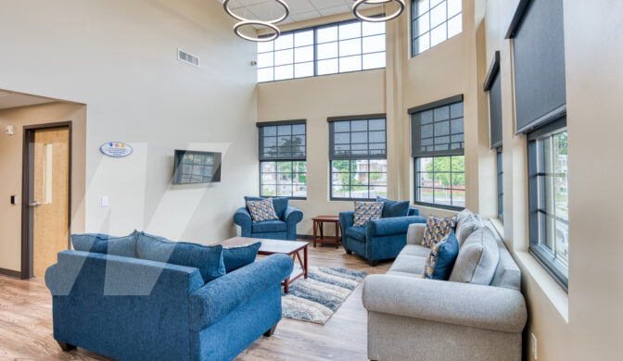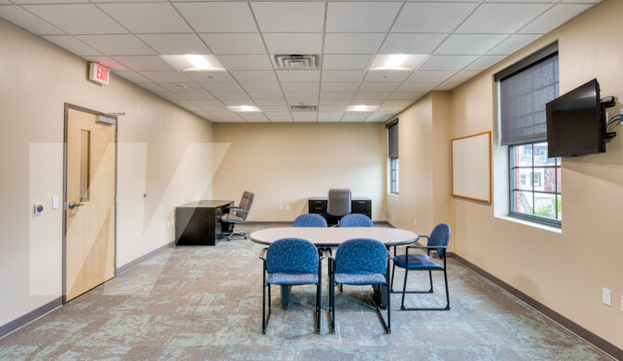-
Location
York, PA
-
Duration
May 2024 - May 2025
-
Owner
Children's Aid Society
-
Architect
Core Design Group
Wagman built a $5 million, 15,368 SF facility for the Children’s Aid Society Southern PA District in York City. The project enhances the Children’s Aid Society’s services, including a crisis respite nursery (one of only three in Pennsylvania) and third-shift childcare—addressing a critical need in York County, where licensed third-shift childcare was previously unavailable. The facility also supports traditional childcare, family advocacy, and parent education programs.
The new facility includes a wide range of spaces to support the Children’s Aid Society’s mission, featuring residential areas with bedrooms, a living room, and a play area, as well as specialized spaces like an art department, sensory therapy room, and family intake room. Administrative and staff spaces included shared offices, a staff break room with a shower area, and an IT room. The building also houses early childhood education areas, with dedicated spaces for infants, toddlers, and preschool-aged children. Additional amenities included a multipurpose room, kitchen, and dining areas, a laundry room with a chute, multiple restrooms, and a pantry area, ensuring a well-equipped and functional environment for both staff and families.
The project progressed very smoothly, thanks to the collaboration of a dedicated team, great subcontractors, and a supportive client.
Key Challenges & Project Details
- The site itself presented unique challenges—it was located in a dense residential neighborhood with little to no laydown area and limited access, requiring careful coordination and logistics.
- The project was situated in an area of the city facing socioeconomic challenges, further emphasizing the importance of creating a safe space for the families and children who will benefit from its services.

